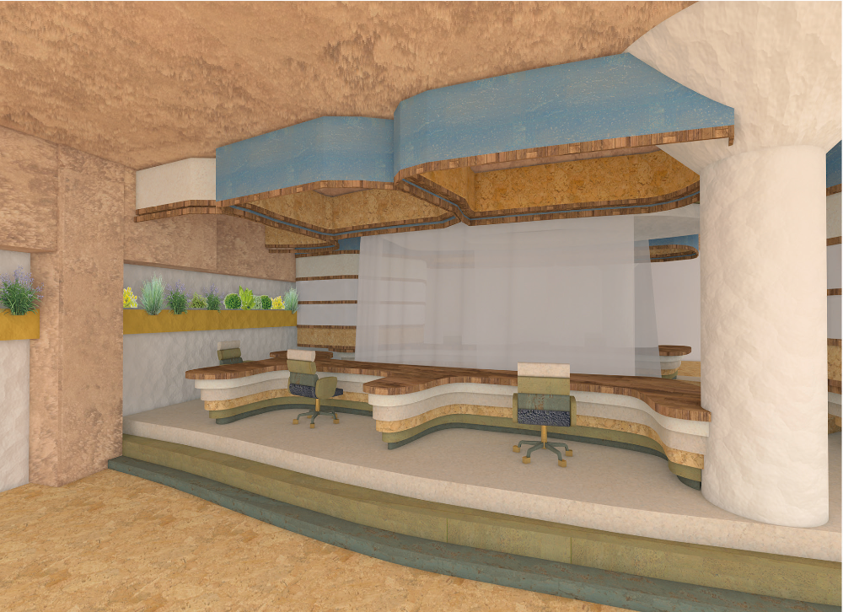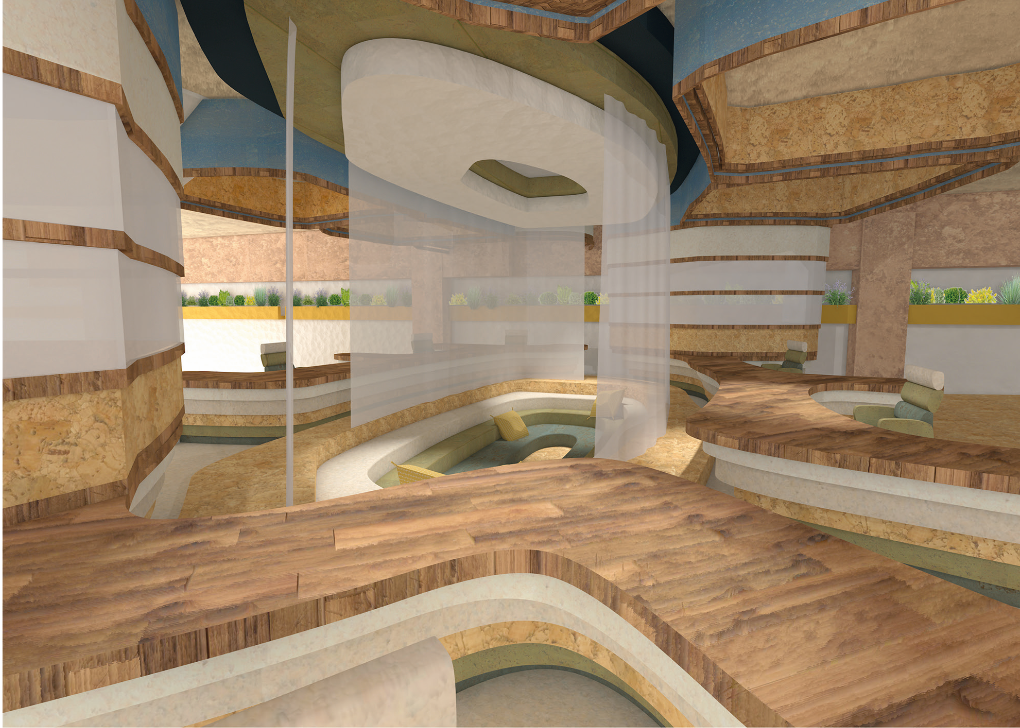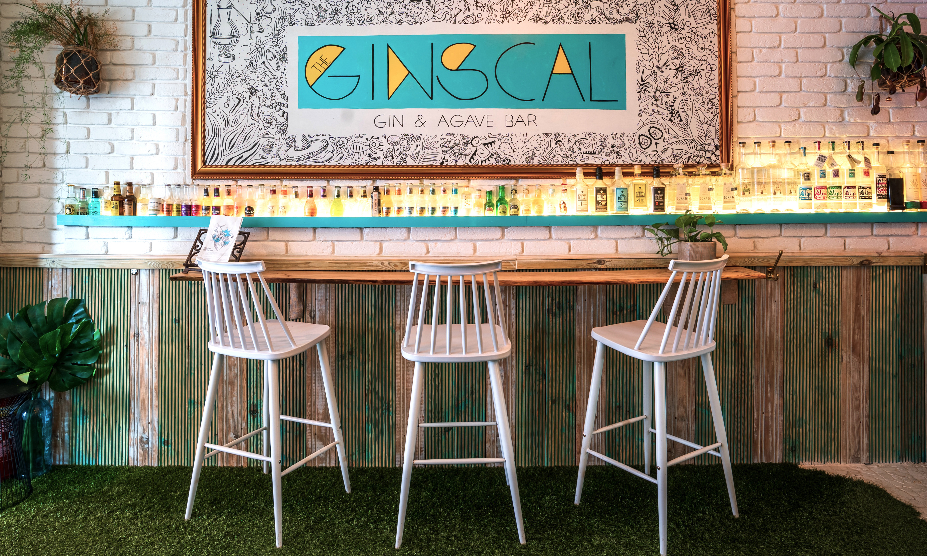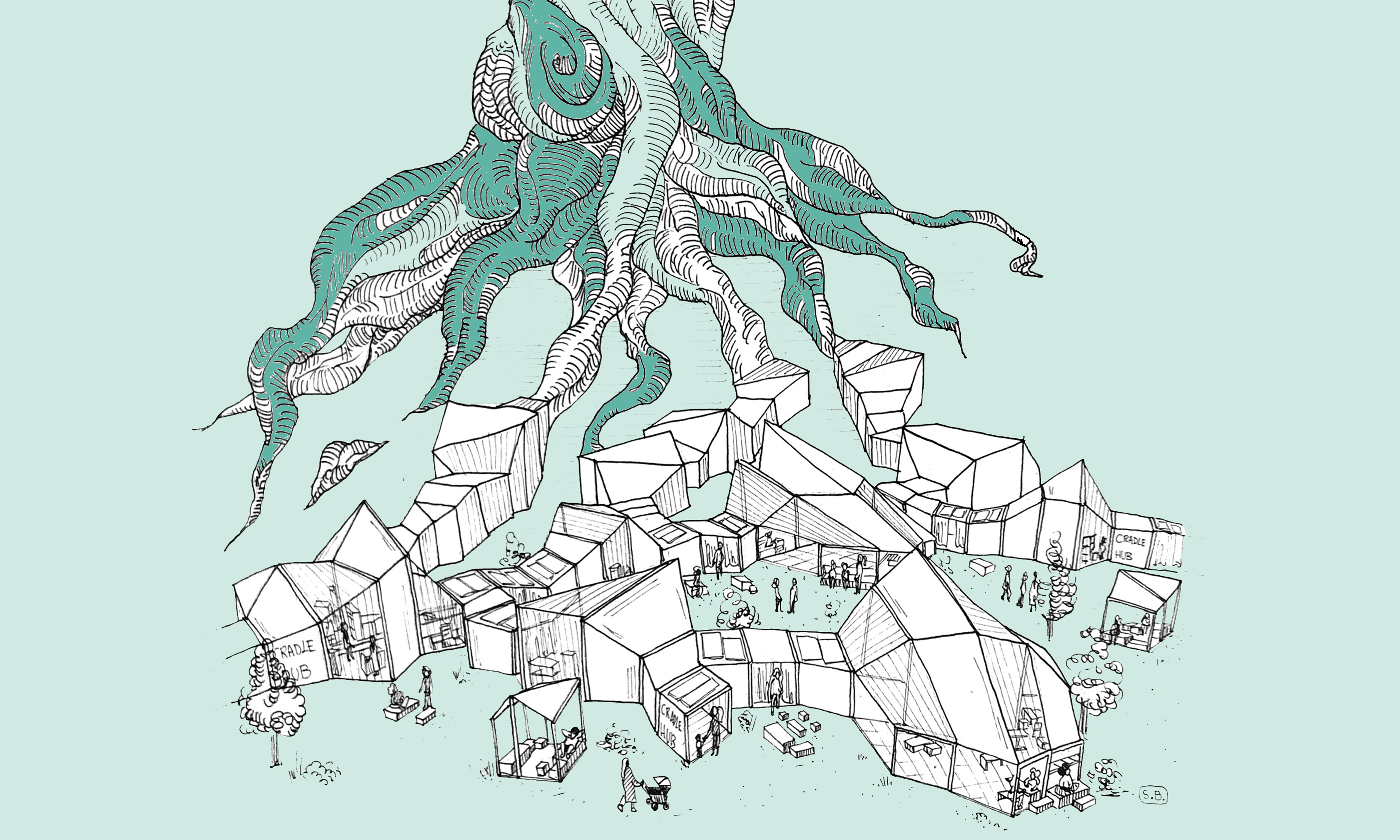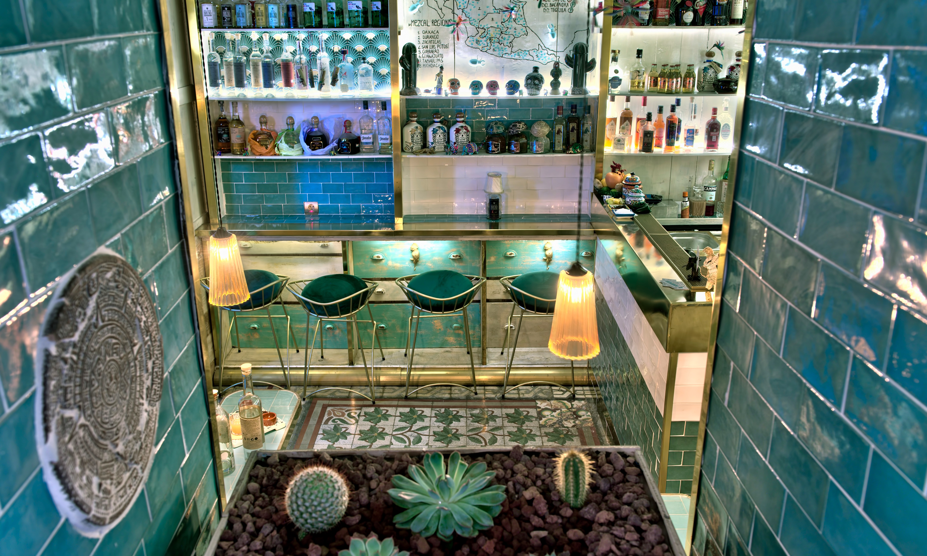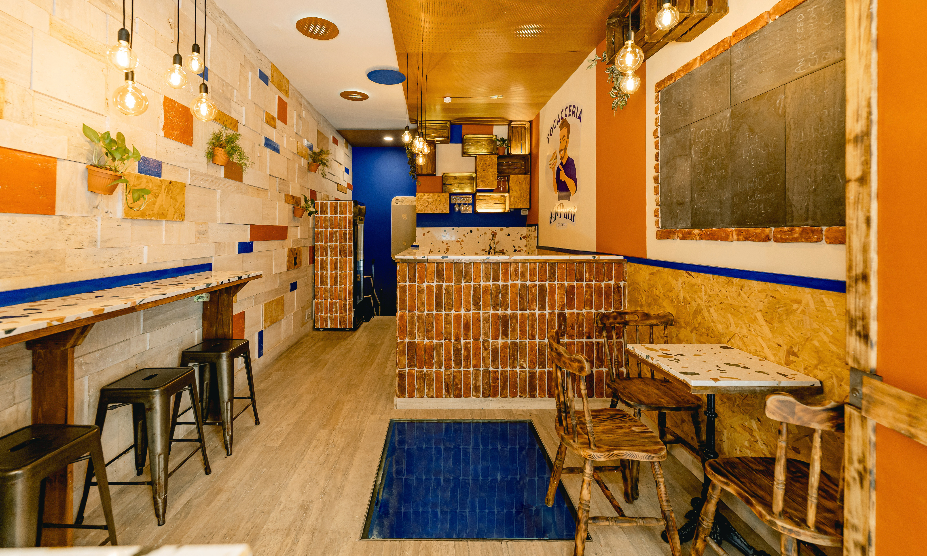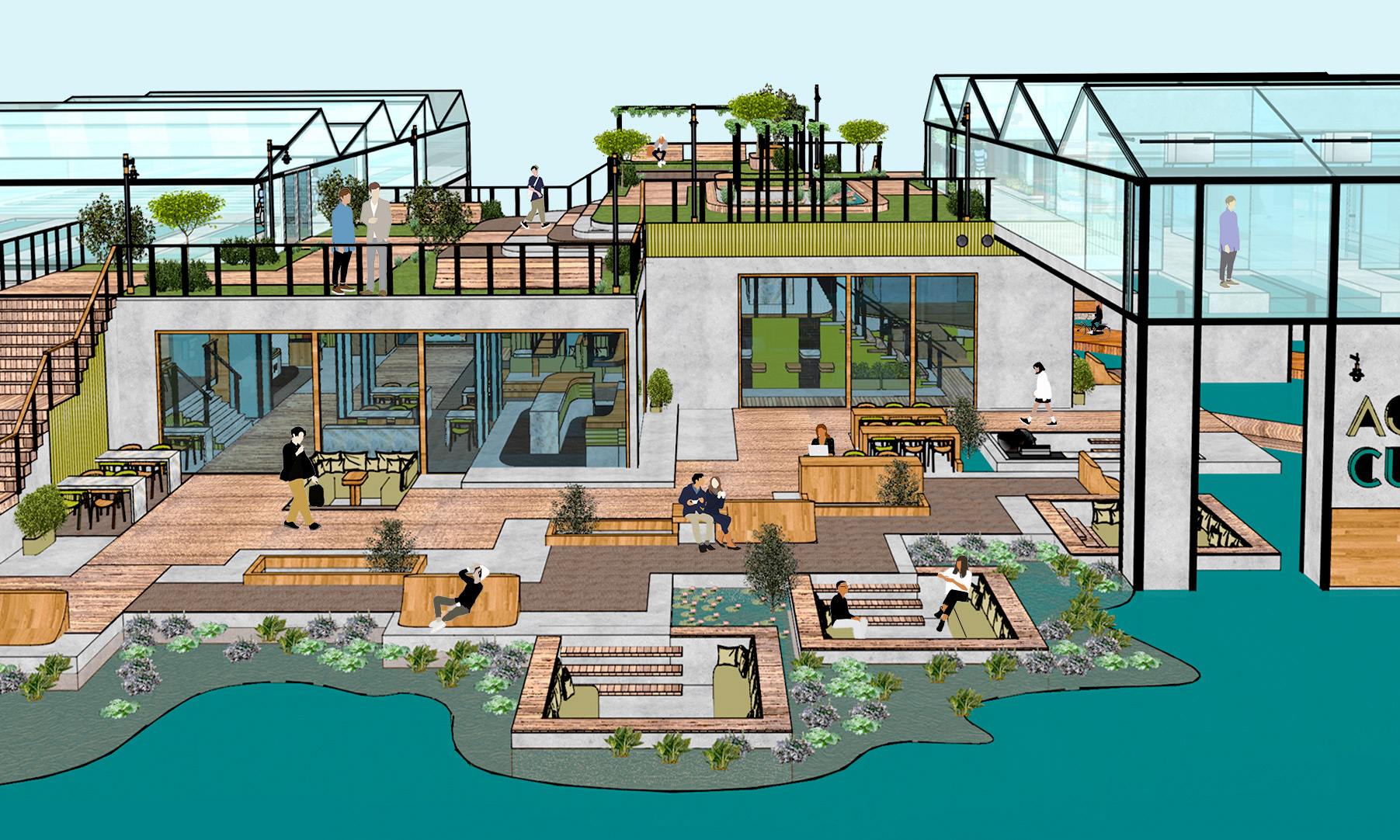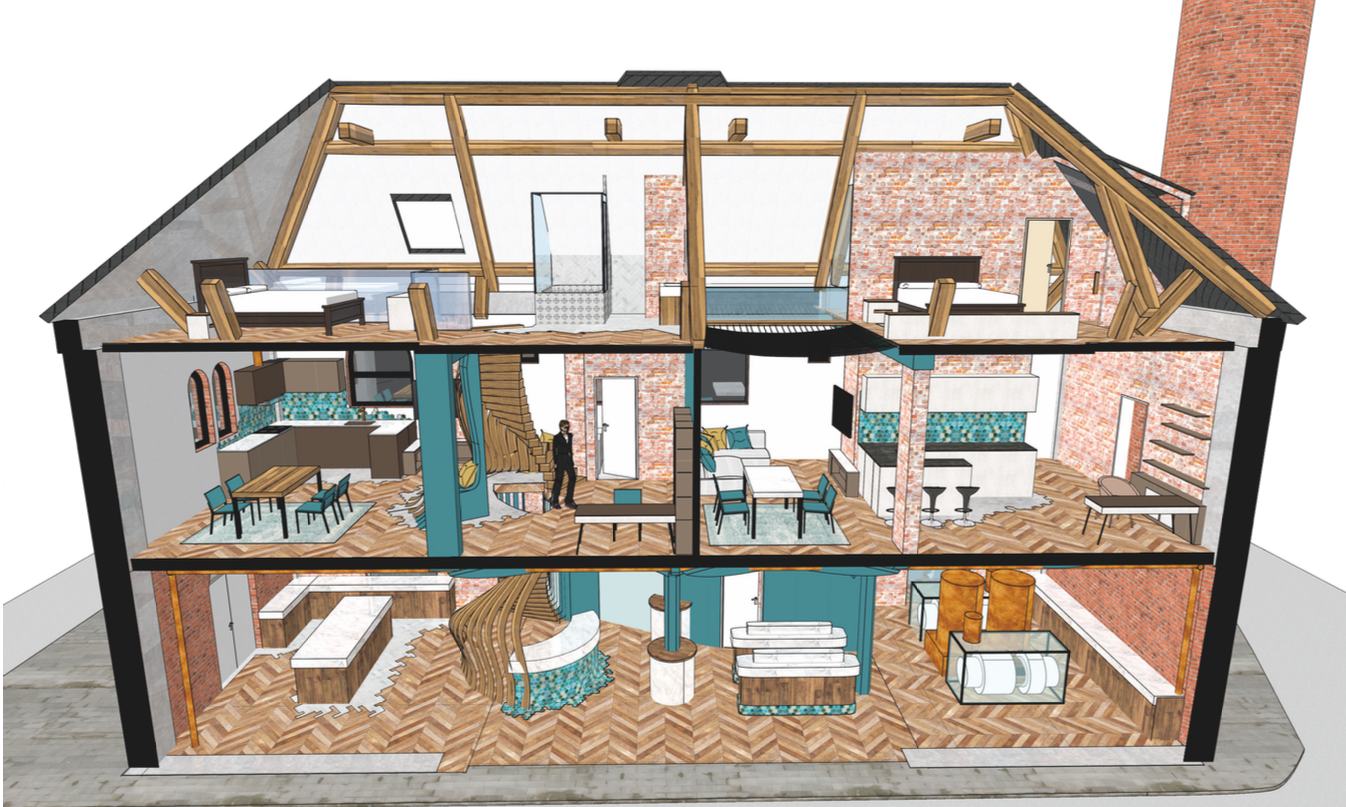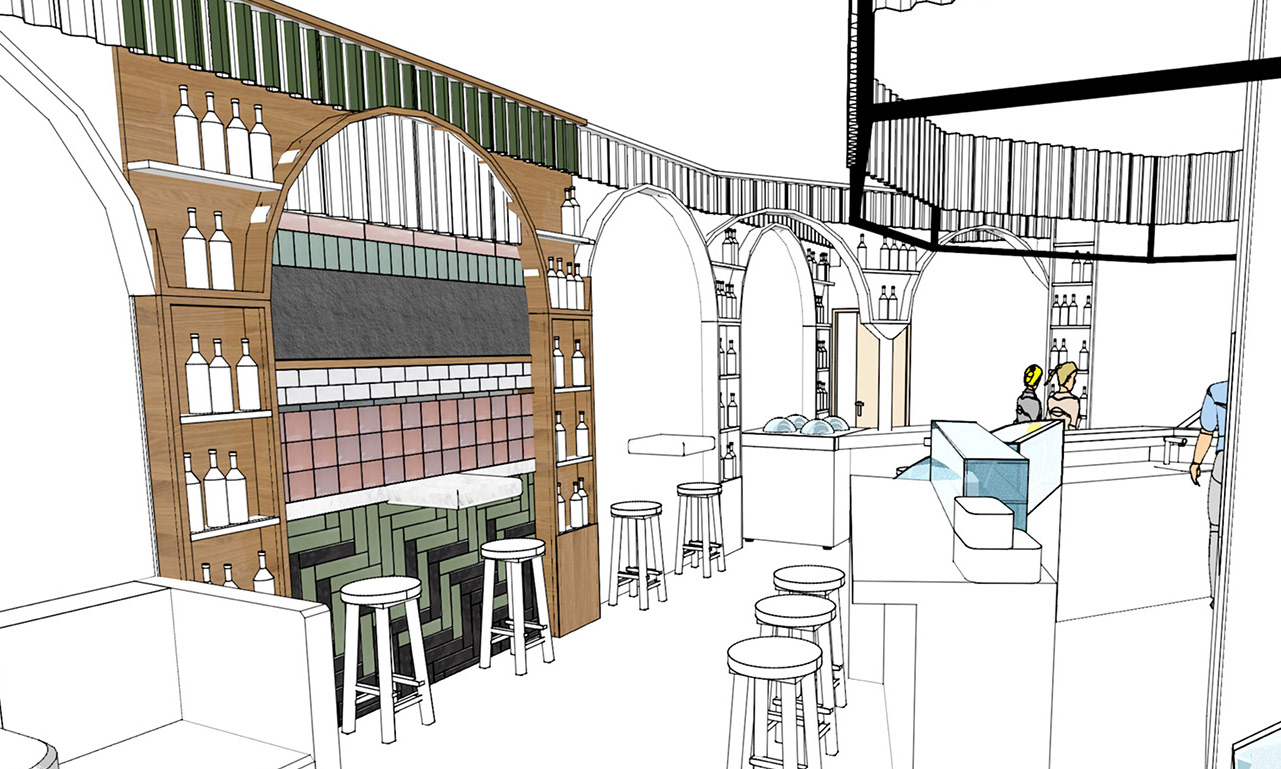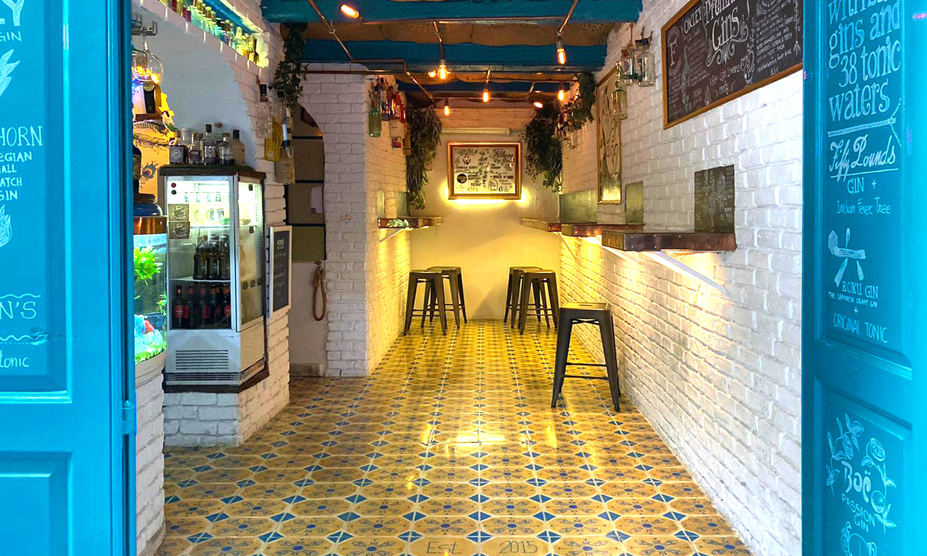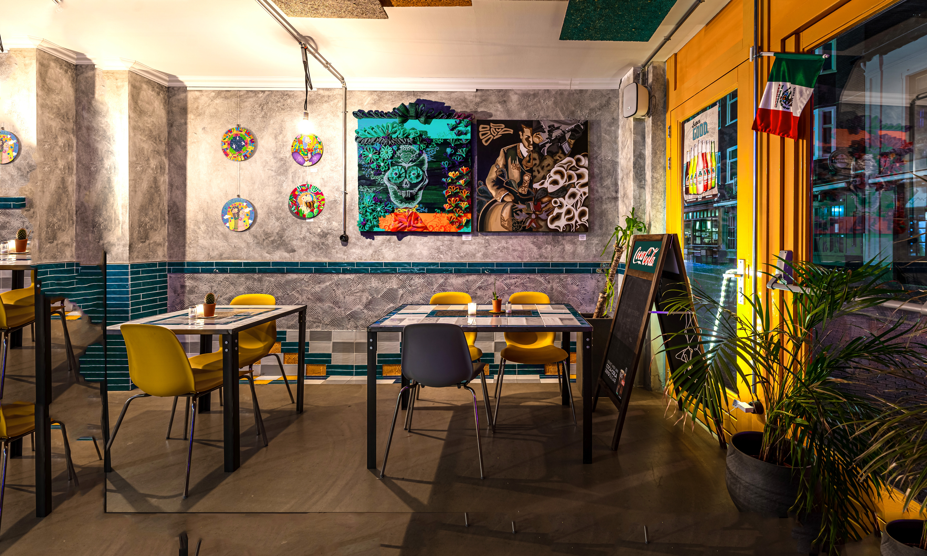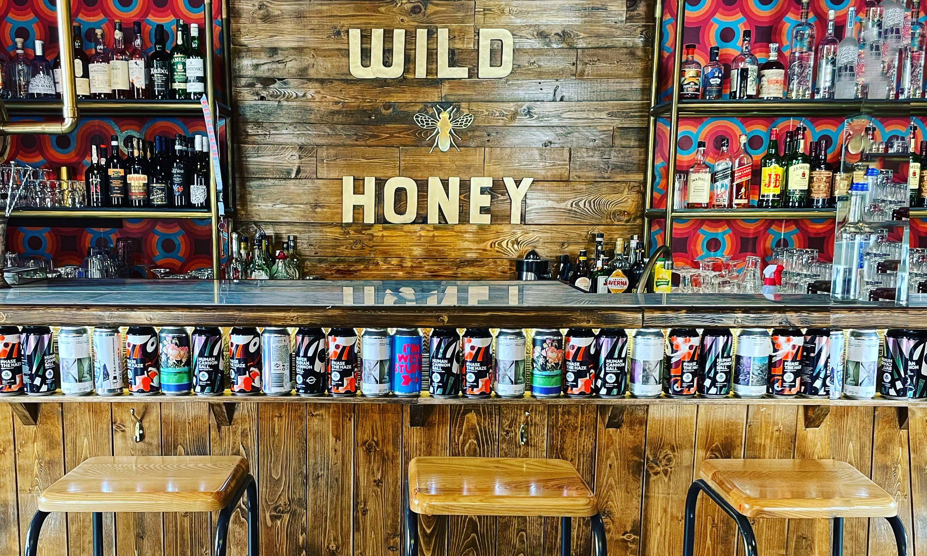Landscape Evolution is a project born from the need for requalification of an old building in the center of Groningen city changing its function into a co-working space.
I choose the theme of energy since is also at the core of the region of Groningen's economy and I decided to focus on the aspect of the energy transition. This is due to the fact that by the end of 2022 all gas extractions activities in the Netherlands will have to stop therefore creating a need for new, more sustainable sources of energy
The name Landscape evolution refers to the always-changing landscape of Groningen, divided between water and land, I then translate the floor plan of the building into a topographic map.
This project took place during the pandemic emergency and I felt the need of incorporating solutions in order for the employees to be able to freely use their workspace
The space is divided into different islands all standing for different sustainable energies. Everyone will have a workspace of about 6 m2 equipped with a telescopic system coming down from the ceiling. They will create the possibility to have a private studio whenever is needed, ensuring privacy, flexibility and a safe environment.
Because of the telescopic systems, there will be no need to create extra private rooms for meeting or relaxing, using more square meters for personal space.
Since the project is in the heart of the city and touches on sensible arguments for all the population I want the space to be the most accessible as possible also for the citizens. Therefore the public space in front of the building is also coming inside it by a walk-path and a little arena( in yellow), from there people can have a look at the inside of the space have public meetings, and ask questions.
To ensure transparency between the city and the projects taking place inside the space, the facade is going to be made out of optical glass bricks, also ensuring protection from glare and diffusing daylight
I created models out of clay ,by using this material I reinforced the aspect of the organic layering of the landscape .
Inside every island, there is a negative space, covered with tatami and pillows where all the people working on that island can meet or relax, an adjustable curtain made with sound-absorbing material is ensuring privacy and quietness.
The curtain can also be used as a white paper upon which project work materials during meeting and presentations
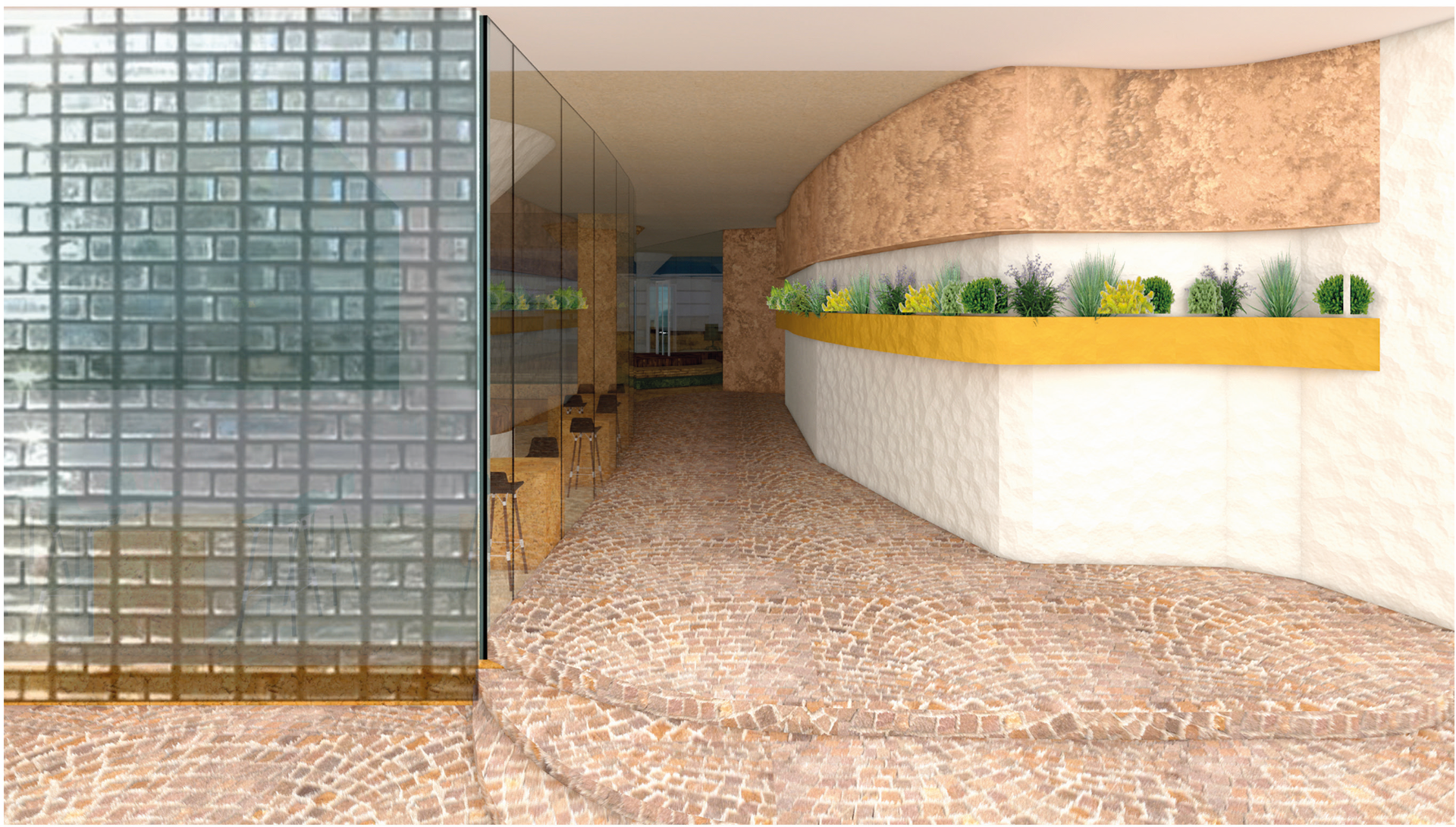
entance
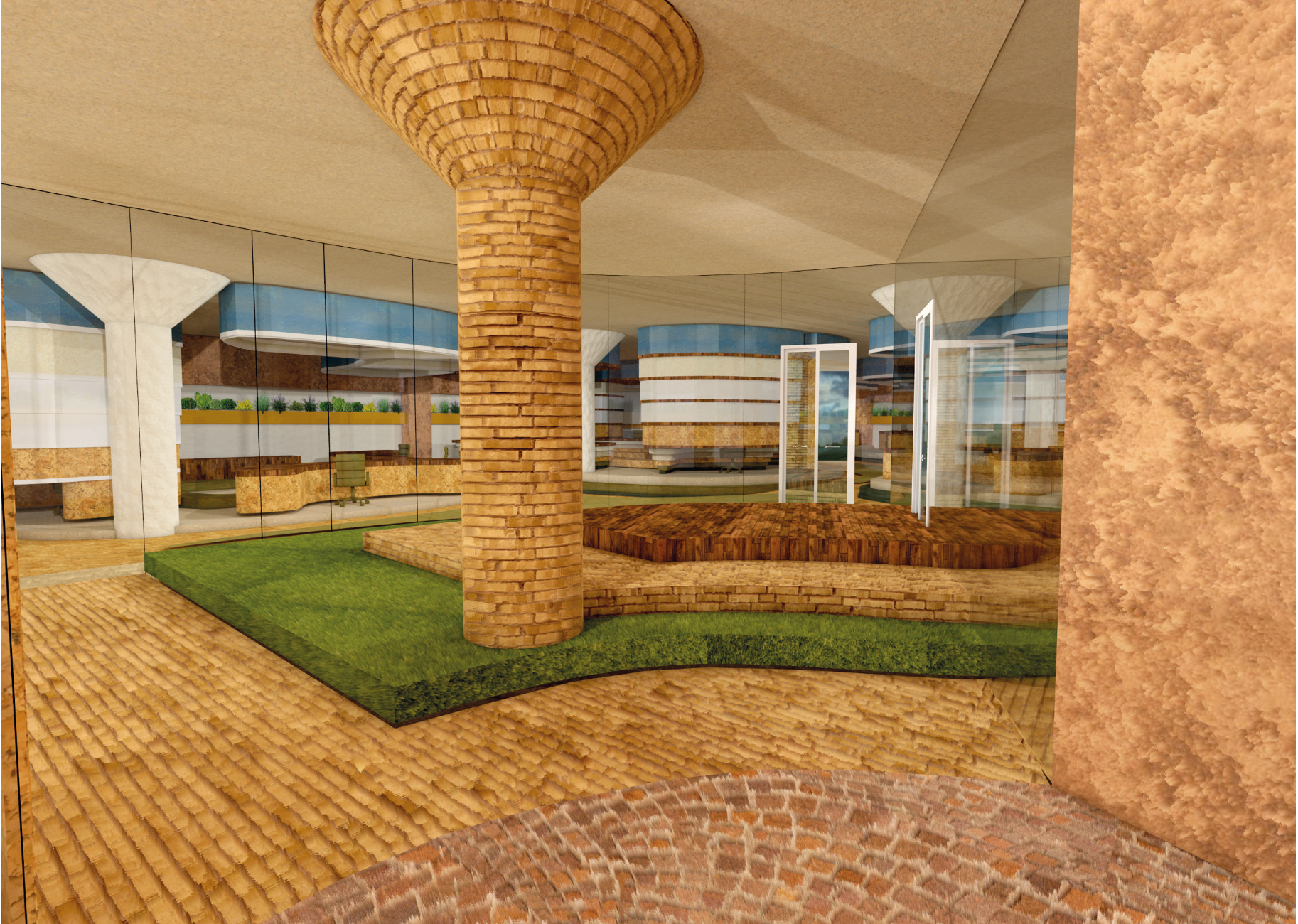
indoor public space
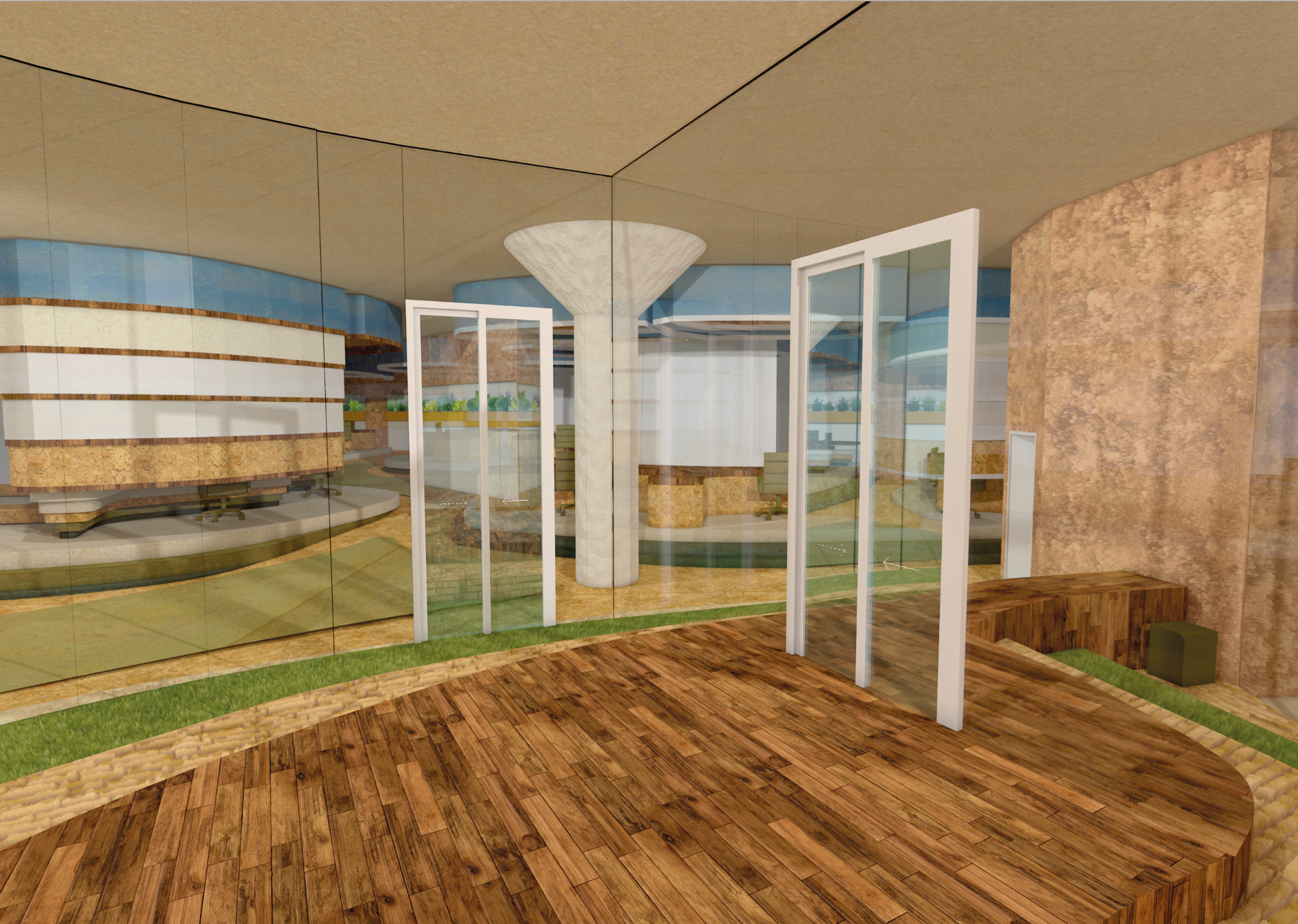
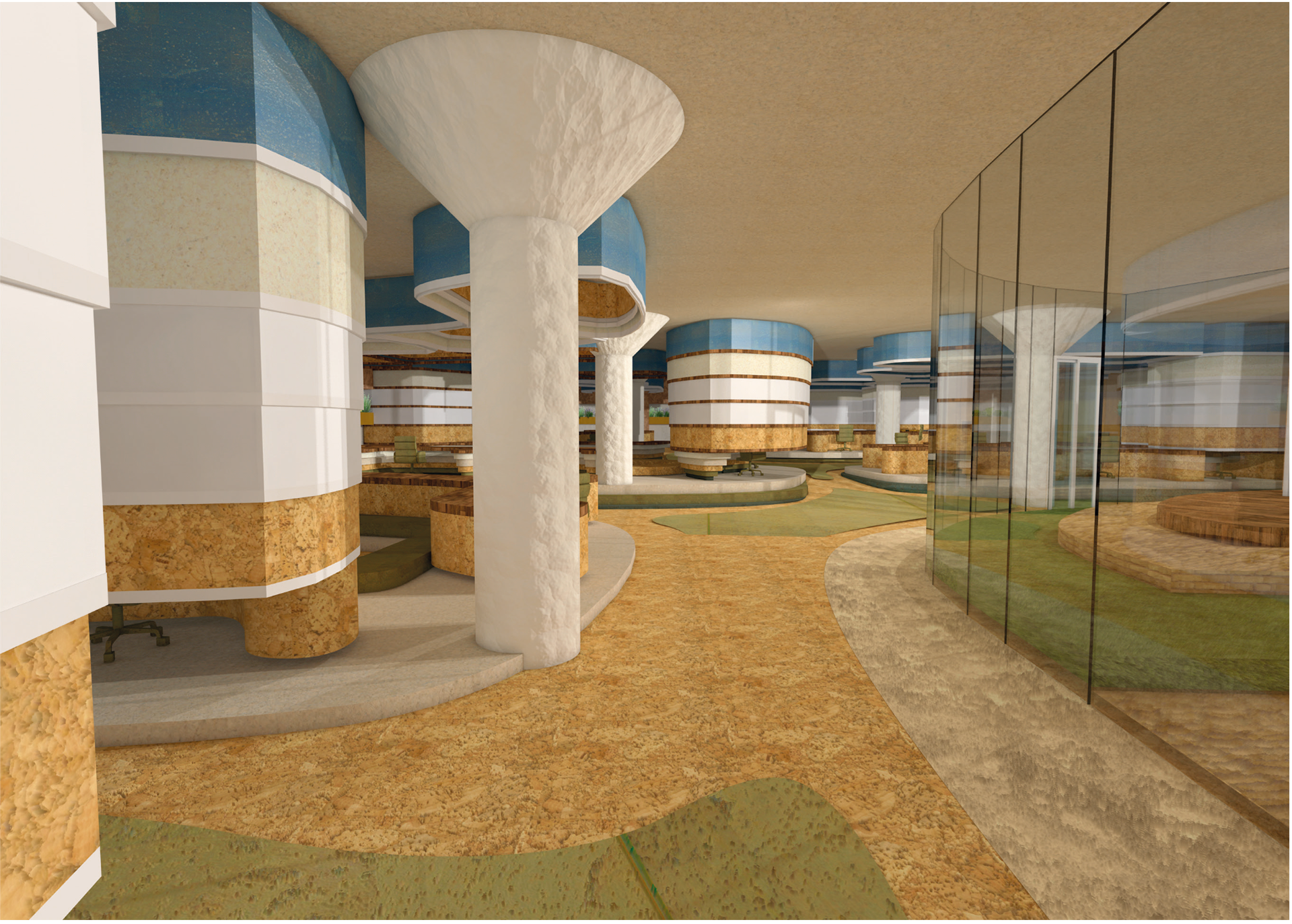
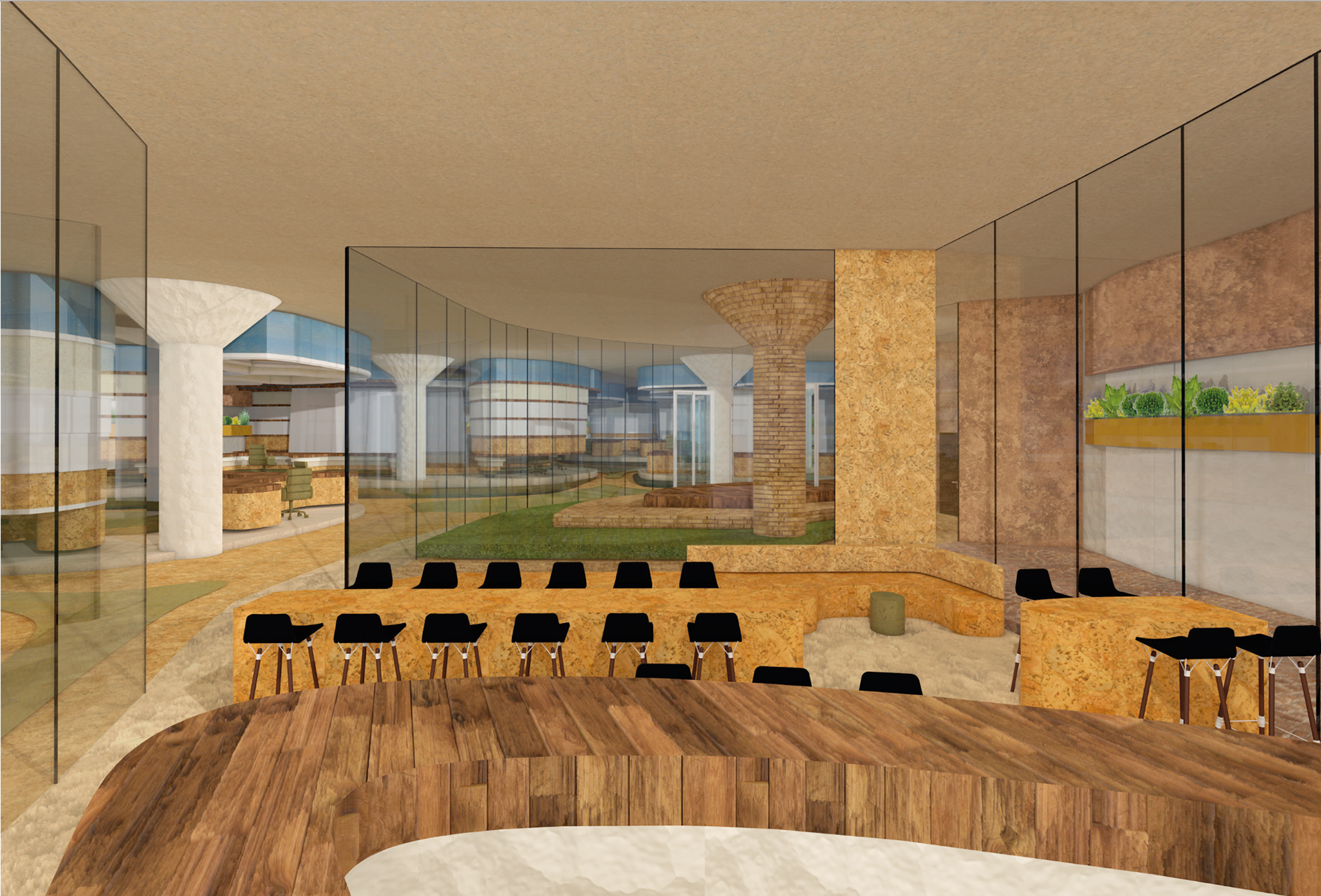
canteen
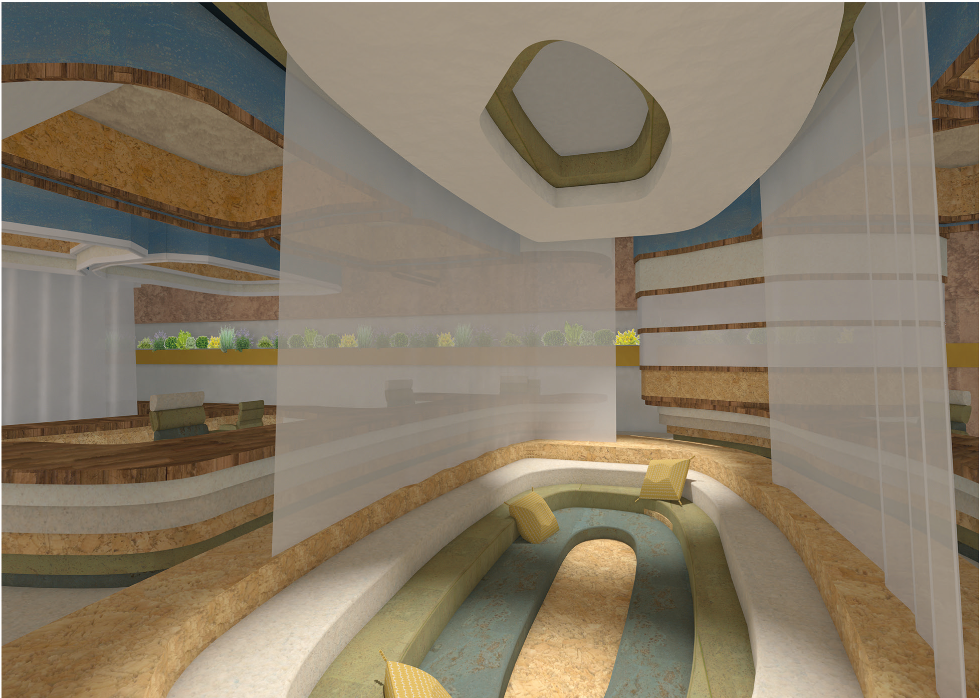
meeting and relaxing space inside each division
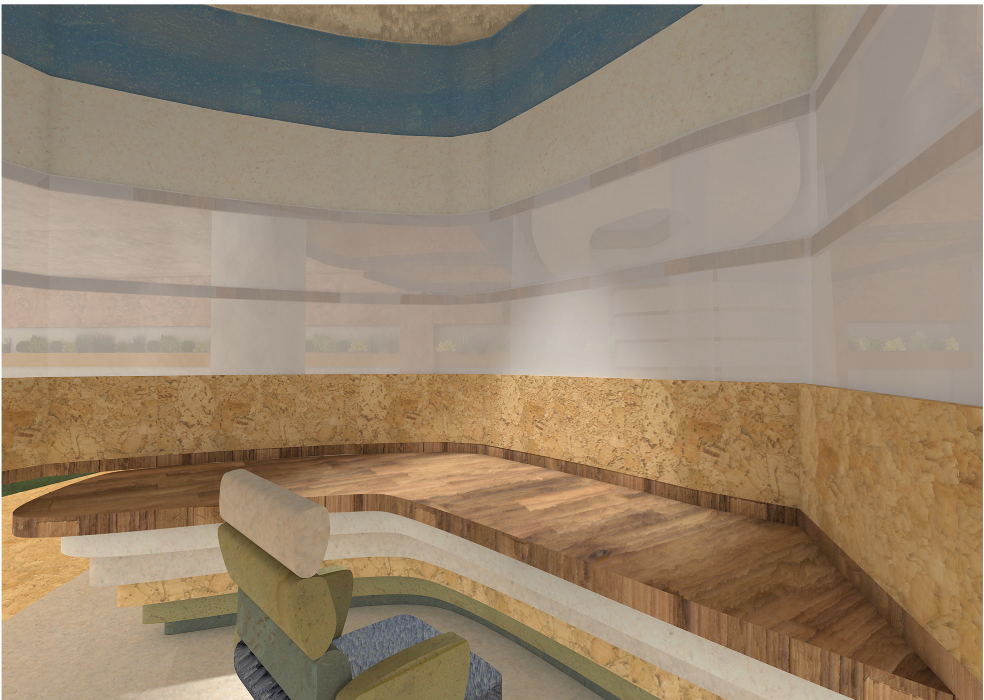
inside the " telescopic System"
